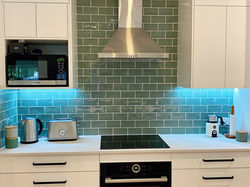top of page
Interior Solutions Brisbane
Residential and Commercial Interior Design Studio
Comprehensive range of in-house
Interior Design and Decorating services
available to our clients
040 806 7737
bottom of page









































































